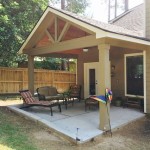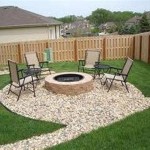How to Build a Wooden Patio Floor
Constructing a wooden patio floor is a rewarding project that enhances outdoor living spaces, adding aesthetic appeal and functionality. Careful planning, material selection, and precise execution are crucial for a durable and visually pleasing result. This article provides a comprehensive guide to building a wooden patio floor, covering essential steps from initial design to final finishing.
Planning and Design Considerations
Before commencing any construction, meticulous planning is essential. This involves assessing the existing site conditions, determining the desired size and shape of the patio, and understanding local building codes and regulations. A well-defined plan minimizes unexpected challenges and ensures a smooth construction process.
First, evaluate the existing surface where the patio will be built. Is it level? Does it drain well? Clay or compacted soil might require more extensive preparation than a pre-existing concrete slab. Poor drainage can lead to water accumulation under the patio, promoting rot and decay. Consider incorporating a slight slope for water runoff or installing a drainage system if necessary.
Next, determine the dimensions of the patio. Consider how the space will be used. Will it primarily function as a dining area, a lounging space, or a combination? Factor in the size and placement of outdoor furniture, grills, and other accessories to ensure adequate space and comfortable movement.
Research local building codes and regulations pertaining to patio construction. Many municipalities require permits for structures exceeding a certain size or those that alter drainage patterns. Compliance with these regulations is crucial to avoid potential fines or legal issues. This research should also encompass considerations for accessibility standards if applicable.
Finally, create a detailed design plan. This plan should include precise measurements, the layout of the framing and decking, and the specifications for all materials. A scaled drawing or 3D model can be helpful for visualizing the finished patio and identifying any potential design flaws. This detailed planning will serve as a roadmap throughout the construction process. Consider the aesthetic appeal of the design and how it complements the surrounding landscape and architecture.
Material Selection and Preparation
The choice of materials significantly impacts the durability, aesthetics, and overall cost of the wooden patio floor. Selecting the appropriate lumber for the framing and decking is critical, as is choosing suitable fasteners and finishes. Proper preparation of these materials is equally important to ensure a long-lasting and attractive patio.
For the framing, pressure-treated lumber is highly recommended due to its resistance to rot, insects, and fungal decay. The type of pressure treatment should be appropriate for ground contact if the framing will be in direct contact with the soil. Consider using lumber with a rating of ACQ (Alkaline Copper Quaternary) or similar, as older treatments like CCA (Chromated Copper Arsenate) are no longer widely available for residential use. The size of the lumber for the framing should be determined based on the span between supports and the anticipated load. Consult a structural engineer or building professional for guidance on sizing the lumber to ensure structural integrity.
For the decking, options include pressure-treated lumber, cedar, redwood, and composite decking materials. Pressure-treated lumber is a cost-effective option but may require more maintenance. Cedar and redwood are naturally rot-resistant and offer a beautiful aesthetic, but are generally more expensive. Composite decking is a low-maintenance alternative made from recycled plastic and wood fibers. Consider the desired aesthetic, budget, and maintenance requirements when selecting the decking material.
Choose fasteners that are designed for outdoor use and compatible with the chosen lumber. Stainless steel or galvanized screws and nails are recommended to prevent corrosion. Use screws for decking whenever possible, as they provide a stronger and more secure connection than nails. Make sure the length of the fasteners is appropriate for the thickness of the materials being joined.
Before construction, allow the lumber to acclimate to the local climate for several days or weeks. This will help to reduce warping and twisting after installation. Stack the lumber with spacers between each piece to allow for air circulation. Inspect all lumber for defects, such as knots, cracks, or warping, and replace any damaged pieces. Pre-treat the lumber with a wood preservative or stain before installation to further protect it from the elements. This pre-treatment simplifies the finishing process and ensures that all surfaces, including those that will be hidden after installation, are adequately protected.
Construction Process: Framing and Decking
The construction process involves building a solid frame to support the decking and then installing the decking boards securely. Accuracy and attention to detail are crucial at each stage to ensure a level, stable, and visually appealing patio floor.
Begin by laying out the perimeter of the patio according to the design plan. Use stakes and string to mark the boundaries. Ensure that the layout is square by using the 3-4-5 rule (measuring 3 feet along one side, 4 feet along the adjacent side, and 5 feet between the ends of those two measurements; if the measurement is correct, the corner is square). Dig post holes for the support posts, spacing them according to the design plan and local building codes. The depth of the post holes should be below the frost line to prevent heaving during freeze-thaw cycles. Pour concrete into the post holes to secure the posts, ensuring that the posts are plumb and level.
Next, construct the frame by attaching the joists to the support posts. The joists should be spaced according to the design plan and the type of decking being used. Use galvanized or stainless steel joist hangers to attach the joists to the support posts. Ensure that the joists are level and securely fastened. Add blocking between the joists to provide additional support and prevent twisting. The blocking should be spaced evenly between the joists and securely fastened with screws or nails.
Once the frame is complete, begin installing the decking boards. Start at one edge of the patio and work across, leaving a consistent gap between each board. The gap is crucial for allowing for expansion and contraction of the wood. Use spacers to maintain a consistent gap. Fasten the decking boards to the joists with screws, using two screws per board at each joist. Stagger the end joints of the decking boards for a more visually appealing and structurally sound patio. Overhang the decking boards slightly beyond the frame and trim them to create a clean, finished edge. Use a circular saw or jigsaw to trim the boards, ensuring a straight and accurate cut.
After installing all the decking boards, inspect the patio for any loose or protruding screws. Tighten any loose screws and countersink any protruding screws. Sand any rough edges or splinters to create a smooth and safe surface. Consider adding a border around the perimeter of the patio to conceal the framing and create a more finished look. The border can be made from the same decking material or a contrasting material.
Finishing and Maintenance
The final step involves applying a finish to protect the wood and enhance its appearance. Regular maintenance is essential to prolong the life of the patio and keep it looking its best. Proper finishing and consistent maintenance are crucial for preserving the investment and ensuring lasting enjoyment of the outdoor space.
Choose a finish that is appropriate for the type of wood and the local climate. Options include stains, sealers, and paints. Stains penetrate the wood and enhance its natural grain, while sealers provide a protective barrier against water and UV damage. Paints offer a wider range of colors but may require more frequent maintenance. Apply the finish according to the manufacturer's instructions, ensuring that the surface is clean and dry before application. Use a brush, roller, or sprayer to apply the finish, working in the direction of the wood grain. Apply multiple coats for maximum protection, allowing each coat to dry thoroughly before applying the next.
Regular maintenance is essential to prevent rot, decay, and discoloration. Clean the patio regularly with a broom or leaf blower to remove dirt, debris, and leaves. Wash the patio annually with a mild detergent and water to remove stains and mildew. Inspect the patio regularly for any signs of damage, such as cracks, warping, or loose screws. Repair any damage promptly to prevent it from worsening. Replace any damaged or rotten boards as needed. Reapply the finish every one to two years, or as needed, to maintain its protective properties. Consider trimming any overhanging vegetation that could contribute to moisture buildup and rot.
In cold climates, take additional precautions to protect the patio during the winter months. Remove snow and ice promptly to prevent moisture damage. Cover the patio with a tarp or plastic sheeting to protect it from the elements. Avoid using de-icing salts, as they can damage the wood. By following these guidelines, the wooden patio floor can provide years of enjoyment and enhance the beauty of the outdoor living space.

How To Build A Low Profile Deck Patio Part 1 Of 2

Easiest Deck You Ll Ever Build Anyone Can Do This

How To Build A Simple Diy Deck On Budget The Home

How To Build A Deck Diy Home Improvement
Building A Deck On Grade Jlc

Building A Floating Deck Over An Uneven Concrete Slab

How To Build Decking Ideas Advice B Q

Building A Deck As Hot Tub Platform Without Cutting Any Boards Funky Junk Interiors

How A Deck Is Constructed

How To Build A Deck Step Three Softwoods Pergola Decking Fencing Carports Roofing
See Also








