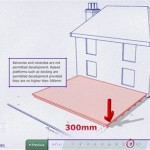Building a Standalone Patio Cover: A Comprehensive Guide
A standalone patio cover offers a shaded and comfortable outdoor living space, perfect for relaxing, entertaining, or enjoying outdoor meals. Building a patio cover on your own is a rewarding DIY project that can enhance the value of your property. This comprehensive guide will walk you through the essential aspects of constructing a sturdy and aesthetically pleasing standalone patio cover.
Materials and Hardware
Your patio cover's longevity and durability heavily depend on the quality of materials used. Consider the following essential materials and hardware:
- Posts: Pressure-treated wood like cedar or redwood ensures rot and insect resistance.
- Beams: Laminated veneer lumber (LVL) or engineered wood are popular for durability and strength.
- Rafters: Cedar or fir are suitable for their lightweight and natural beauty.
- Roofing: Corrugated metal, polycarbonate panels, or asphalt shingles offer various options for style and functionality.
- Flashing: Galvanized or aluminum flashing prevents water penetration at joints.
- Lag screws, bolts, and washers: Securely connect the components.
- Concrete footings: Anchor the posts firmly in the ground.
Planning and Layout
Before constructing your patio cover, it's crucial to plan its layout and specs carefully:
- Determine the size: Consider the desired coverage area and the available space in your yard.
- Choose the style: Select a design that complements the architecture of your home and personal preferences.
- Consider the functionality: Decide if you want a partial or fully enclosed cover, and if you'll need lighting or fans.
- Obtain permits: Check with local building codes to ensure compliance and obtain any necessary permits.
Construction
Constructing a patio cover involves several steps:
- Install concrete footings: Dig holes and level the concrete footings for each post.
- Erect the posts: Securely anchor the posts to the footings with lag screws or bolts.
- Attach beams: Connect the beams to the posts using lag screws and washers.
- Install rafters: Space the rafters evenly on the beams and secure them with nails or screws.
- Apply roofing: Install the chosen roofing material according to manufacturer's instructions.
- Add flashing: Seal any gaps or joints between roof panels and walls using flashing.
- Finishing touches: Add gutters, lighting, fans, or other features as desired.
- Regular cleaning: Keep the roof, gutters, and posts clean to prevent debris buildup.
- Inspect for damage: Check for any loose or damaged components, especially after storms or strong winds.
- Re-stain or paint: Protect the wood from moisture and sun damage by re-staining or painting it as needed.
- Safety precautions: Use proper ladders and safety equipment when working on the patio cover, and never climb on the roof.
Maintenance and Safety
Maintaining your patio cover ensures its lifespan and safety:
Conclusion
Building a standalone patio cover is a manageable DIY project that can significantly enhance your outdoor living space. By following these steps and adhering to proper construction techniques, you can create a sturdy, functional, and aesthetically pleasing patio cover that will provide years of enjoyment and protection from the elements.

Diy Freestanding Patio Cover The Duvall Homestead

Building A Patio Cover Plans For An Almost Free Standing Roof

Diy Freestanding Patio Cover The Duvall Homestead

Budget Friendly Diy Patio Cover

Building A Patio Cover Plans For An Almost Free Standing Roof

Diy Freestanding Patio Cover The Duvall Homestead

How To Build A Freestanding Patio Cover With Best 10 Samples Ideas

Building A Patio Cover Plans For An Almost Free Standing Roof

Patio Cover Plans Wood S Creative Builders

Patio Cover Plans Wood S Creative Builders
See Also








