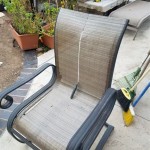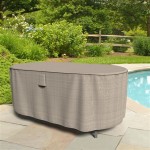Building a Deck Over an Existing Patio
Building a deck over an existing concrete patio offers a relatively straightforward way to upgrade outdoor living space. The existing patio provides a stable, level foundation, reducing the need for extensive site preparation and potentially lowering overall project costs. This process, however, requires careful planning and execution to ensure a structurally sound and aesthetically pleasing result.
The first step is to assess the condition of the existing patio. Look for cracks, uneven settling, or drainage issues. Minor cracks can often be repaired with concrete patching compound, but significant damage might require professional assessment and potential repair before deck construction can begin. Proper drainage is crucial to prevent water accumulation under the deck, which can lead to rot and structural instability. Ensure the patio slopes away from the house, and consider installing additional drainage systems if necessary.
Next, determine the desired deck height and design. Local building codes typically dictate minimum clearances between the deck surface and the ground. Additionally, consider accessibility requirements and the desired aesthetic integration with the house and surrounding landscape. Sketching a plan with accurate measurements is essential for material calculations and permit applications.
Obtaining necessary permits is a critical step before commencing construction. Building codes vary by location and often specify requirements for deck construction, including structural integrity, materials, and safety features like railings. Contact the local building department to understand the specific regulations and obtain the required permits.
Once permits are secured, the construction process can begin. Start by laying out the deck frame according to the plan. The most common framing material is pressure-treated lumber, chosen for its resistance to rot and insect damage. Ensure the lumber used meets local building code specifications. Ledger boards, which attach the deck to the house, require particular attention. They must be securely fastened to the house framing, typically using lag screws and approved flashing to prevent water infiltration.
The next stage involves placing the supporting beams and joists. These should be spaced according to the planned deck load and the span between supports. Consult span tables for the specific lumber dimensions to ensure adequate structural support. Use galvanized metal hangers to connect the joists to the beams and ledger board for secure and stable connections. Ensure all framing members are level and properly aligned.
Decking boards are then installed over the joists. There are various decking materials available, including pressure-treated lumber, composite materials, and hardwoods. Consider factors like durability, maintenance requirements, and aesthetic preferences when choosing a decking material. Fasten the decking boards to the joists using corrosion-resistant screws, leaving appropriate spacing for expansion and contraction.
Building a deck over an existing patio often necessitates incorporating steps and railings. Steps should be designed with appropriate riser height and tread depth for comfortable and safe access. Railings are essential for safety, particularly for elevated decks. Ensure railings meet local building code requirements for height and structural integrity.
Protecting the underlying patio from moisture is a vital consideration. While the existing patio provides a stable base, water can still penetrate between the deck boards and accumulate on the patio surface. This trapped moisture can lead to mold, mildew, and potential damage to both the patio and the deck structure. Consider installing a waterproof membrane over the patio surface before constructing the deck frame. This membrane will help to prevent water from accumulating and causing problems.
Regular maintenance is essential to prolong the lifespan of the deck. This includes periodic cleaning, staining or sealing (depending on the decking material), and inspecting for signs of damage or deterioration. Address any issues promptly to prevent further damage and maintain the structural integrity and aesthetic appeal of the deck.
Proper ventilation is crucial for preventing moisture buildup beneath the deck. Ensure adequate airflow by incorporating ventilation gaps between the decking boards and the patio surface. Additionally, consider installing lattice or other ventilation systems around the perimeter of the deck to promote air circulation and prevent the accumulation of moisture.
Finally, consider the aesthetic integration of the deck with the surrounding landscape. Landscaping elements, such as planters, shrubs, and lighting, can enhance the visual appeal and functionality of the outdoor living space. Carefully plan the placement of these elements to complement the deck design and create a cohesive and inviting outdoor environment.
Building a deck over an existing patio can significantly enhance outdoor living space. By carefully considering each step, from assessing the existing patio to incorporating finishing touches, homeowners can create a durable, functional, and aesthetically pleasing outdoor area.

Diy Turning A Cement Porch Into Wood Deck Catz In The Kitchen

How To Build A Deck Over Concrete Patio Family Handyman

Can You Build New Deck Over Old Existing Concrete Patio Slab Outdoor Home Remodeling Solutions

Diy Turning A Cement Porch Into Wood Deck Catz In The Kitchen

How To Build A Deck Over Concrete Planning And Installation

Diy Turning A Cement Porch Into Wood Deck Catz In The Kitchen

Diy Turning A Cement Porch Into Wood Deck Catz In The Kitchen

Covering An Existing Concrete Porch With Wood Part 1 Addicted 2 Decorating

How To Build A Deck Over Concrete Patio Family Handyman

Can I Build A Deck Over Concrete Patio Pool Or Septic Tank
See Also








