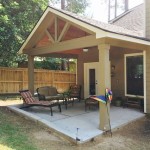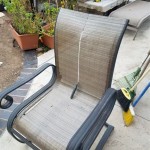Building a Deck Over an Existing Concrete Patio
Building a deck over an existing concrete patio offers a way to revitalize outdoor living space. This approach combines the durability of a concrete foundation with the aesthetic appeal of a raised wooden deck. This article outlines the key considerations and steps involved in this construction project.
Assessment and Planning: Before commencing construction, a thorough assessment of the existing patio is crucial. This includes checking for cracks, unevenness, and drainage issues. Accurate measurements of the patio area are essential for material calculations and design planning. Local building codes should be consulted regarding deck height, railing requirements, and permit necessities. The planned deck's intended use, such as entertaining or relaxation, will influence design choices and material selection.
Material Selection: Pressure-treated lumber is commonly used for deck framing due to its resistance to rot and insect damage. Decking materials range from natural wood like cedar and redwood to composite materials. Hardware, including screws, nails, and fasteners, should be chosen for exterior use and compatibility with the chosen lumber. The selection of materials should consider factors such as budget, desired aesthetic, and maintenance requirements.
Framing Construction: The existing concrete patio serves as the foundation for the deck framing. A ledger board is typically not required as the frame rests directly on the concrete. The frame consists of beams, joists, and posts, creating the structural support for the deck boards. Precise layout and spacing of framing members are critical for stability and proper decking installation. Consult building codes for required joist spacing and beam sizes based on the anticipated load.
Drainage Considerations: Proper drainage is essential to prevent water accumulation and potential damage to the deck structure. The concrete patio's slope should facilitate water runoff away from the house. Alternatively, a drainage system can be incorporated beneath the deck framing to channel water away. This might involve installing drainage mats or creating a gravel base under the frame.
Attaching the Frame to Concrete: Concrete anchors are used to secure the deck frame to the patio surface. These anchors are drilled into the concrete and provide a secure connection point for the framing members. The type and size of anchor will depend on the thickness of the concrete and the size of the framing lumber. Proper installation of anchors is crucial for the deck's structural integrity.
Decking Installation: Once the frame is securely attached, the decking boards can be installed. These boards are typically fastened to the joists using screws or nails. Leaving a small gap between boards allows for expansion and contraction due to temperature changes. The decking pattern can be customized to achieve various aesthetic effects. Hidden fasteners can be used for a cleaner, more professional look.
Railing Installation: If the deck is raised above a certain height, building codes will likely mandate the installation of railings. Railing systems can be constructed from wood, metal, or composite materials. The height, spacing, and design of railings must comply with local building codes. Securely attaching the railing posts to the deck frame is crucial for safety.
Finishing Touches: Once the main structure is complete, finishing touches can enhance the deck's appearance and longevity. These might include staining or sealing the wood, adding lighting fixtures, or incorporating built-in seating. Regular maintenance, such as cleaning and resealing, will help preserve the deck's beauty and structural integrity.
Addressing Potential Challenges: Building a deck over an existing concrete patio can present certain challenges. Existing cracks or unevenness in the concrete may require patching or leveling before framing construction can begin. Ensuring proper drainage can be complex, especially if the patio has inadequate slope. Working around existing features, such as steps or light fixtures, may require modifications to the deck design.
Tools and Equipment: Various tools and equipment are necessary for this project, including a circular saw, drill, impact driver, measuring tape, level, and safety glasses. Specialized tools, such as a concrete drill and hammer drill, may be required for anchor installation. Having the appropriate tools and equipment on hand will ensure efficient and safe construction.
Safety Precautions: Safety should be a primary concern throughout the entire construction process. Wearing appropriate safety gear, such as gloves, eye protection, and hearing protection, is essential. Using power tools safely and following manufacturer instructions will minimize the risk of injury. Working with a partner can enhance safety, especially when lifting heavy materials or working at heights.
By carefully considering these steps and addressing potential challenges, constructing a deck over an existing concrete patio can be a successful and rewarding project that enhances outdoor living space.

3 Deck Tips Over Concrete Trex

How To Build A Raised Deck Over Concrete Easier Than You Expected

3 Deck Tips Over Concrete Trex

Diy Turning A Cement Porch Into Wood Deck Catz In The Kitchen
How To Build A Deck Over Concrete Porch Advantagelumber Blog

Diy Turning A Concrete Slab Into Covered Deck Catz In The Kitchen

How You Can Build A Wood Deck Over Concrete Porch

How To Build A Deck Over Concrete Planning And Installation

Diy Turning A Cement Porch Into Wood Deck Catz In The Kitchen

Build A Timber Deck Over Concrete Softwoods Pergola Decking Fencing Carports Roofing
See Also








