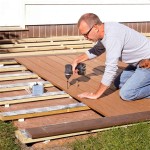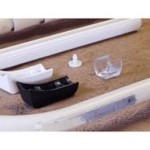Building a Deck on an Existing Patio
Adding a deck to an existing patio can significantly enhance outdoor living space, providing an elevated platform for entertaining, relaxing, or simply enjoying the surrounding landscape. This project, while achievable for experienced DIYers, often benefits from professional assistance, especially regarding structural considerations and local building codes.
Before embarking on this project, careful planning and preparation are crucial. A thorough assessment of the existing patio is the first step. This involves checking the patio's material, condition, and drainage. Concrete patios are generally suitable foundations, provided they are structurally sound and level. A professional inspection can confirm the patio's capacity to support the added weight of a deck.
The patio's drainage must be evaluated to prevent water accumulation under the new deck. Existing drainage systems should be incorporated into the deck design, and any necessary modifications should be planned. Improper drainage can lead to structural issues with both the deck and the patio, including rot, mildew, and cracking.
Obtaining necessary permits is a critical step before commencing construction. Local building codes dictate specific requirements for deck construction, including height, railing specifications, and required setbacks. Contacting the local building authority ensures compliance with these regulations and avoids potential penalties.
Material selection plays a significant role in the deck's longevity, aesthetics, and cost. Pressure-treated lumber is a popular choice due to its affordability and resistance to rot and insects. Composite decking materials offer increased durability and require less maintenance, albeit at a higher initial cost. Hardwoods such as cedar and redwood provide natural beauty and resistance to decay, but they typically require more regular maintenance.
Once materials are chosen, the construction process begins with framing the deck. This involves constructing the perimeter frame and internal joists, ensuring proper spacing and support. The frame is typically attached to the existing patio using concrete anchors or through-bolts, depending on the patio material and the deck design. Accurate measurements and level framing are essential for a stable and safe deck.
Decking boards are then installed onto the frame. The chosen fastening method will depend on the decking material. Hidden fasteners provide a cleaner look and minimize the risk of splinters. Traditional screws are also commonly used, particularly with pressure-treated lumber. Proper spacing between boards allows for expansion and contraction due to temperature changes.
Railing installation is a crucial safety feature, particularly for elevated decks. Building codes typically specify minimum railing heights and baluster spacing. Railing materials should complement the decking material while providing adequate strength and stability. Various railing styles are available, offering options to enhance the deck's aesthetic appeal.
Stair construction, if required, should adhere to building code requirements for riser height and tread depth. Stringers provide the structural support for the stairs, and careful measurements are essential for safe and comfortable access to the deck.
Finishing touches, such as staining or sealing, protect the deck from the elements and enhance its appearance. Stains provide color and highlight the wood grain, while sealers protect against moisture damage and UV rays. Regular maintenance, including cleaning and reapplication of sealant or stain, will prolong the life of the deck.
Building a deck on an existing patio presents an opportunity to create a valuable outdoor living space. Careful planning, material selection, and adherence to building codes are vital for a successful project. While the project can be undertaken by skilled individuals, consulting with professionals can provide expertise and ensure the deck meets all structural and safety requirements. Proper construction techniques and regular maintenance will contribute to the longevity and enjoyment of the new deck.
Different deck designs can be implemented depending on the existing patio layout and desired functionality. Single-level decks are a common choice, providing a straightforward extension of the patio space. Multi-level decks can create distinct areas for different activities, such as dining and lounging. Incorporating features like built-in seating, planters, or pergolas can further personalize the deck and enhance its functionality.
The choice of lighting can significantly impact the ambiance and usability of the deck, particularly in the evening. Low-voltage lighting systems offer energy efficiency and safety, while strategically placed fixtures can highlight architectural features and create a welcoming atmosphere.
Considering the surrounding landscape during the planning process can enhance the overall aesthetic appeal. Integrating the deck with existing trees, shrubs, and flower beds can create a seamless transition between the built environment and the natural surroundings.
Regular inspections of the deck are essential for identifying and addressing any potential issues. Checking for loose boards, damaged railings, and signs of rot or insect infestation can prevent more significant problems from developing. Prompt repairs and regular maintenance will contribute to the long-term stability and enjoyment of the deck.

3 Deck Tips Over Concrete Trex

How To Build A Deck Over Concrete Planning And Installation

Diy Turning A Cement Porch Into Wood Deck Catz In The Kitchen
How To Build A Deck Over Concrete Porch Advantagelumber Blog

How You Can Build A Wood Deck Over Concrete Porch

Can I Build A Deck Over Concrete Patio Pool Or Septic Tank

Building A Surface Deck Over An Uneven Concrete Patio

How To Build A Deck Over Concrete Planning And Installation

Diy Turning A Concrete Slab Into Covered Deck Catz In The Kitchen

How To Build A Floating Deck Bob Vila
See Also








