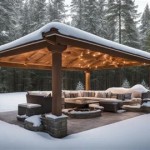Building a Deck Over an Existing Patio Slab in the NYC Area
Constructing a deck over an existing patio slab offers a way to revitalize outdoor living spaces in the New York City area. This approach provides a raised platform, improving drainage and offering design flexibility. However, the project requires careful planning and adherence to local building codes specific to NYC and surrounding areas.
One of the primary advantages of building a deck over an existing slab is the simplified foundation process. The existing concrete provides a stable and level base, eliminating the need for extensive excavation and footing construction. This can significantly reduce labor costs and construction time, especially in the densely populated NYC environment where access and space can be limited.
Before commencing construction, securing the necessary permits is crucial. NYC's Department of Buildings (DOB) has stringent regulations regarding deck construction. Homeowners should consult the DOB's website or contact them directly to determine the specific permits required and understand the applicable building codes. These codes often address issues such as allowable deck height, required setbacks from property lines, and safety railing specifications. Professional assistance from a registered architect or licensed contractor can be invaluable in navigating these complex regulations.
Material selection plays a critical role in the deck's longevity and aesthetic appeal. Pressure-treated lumber offers affordability and resistance to decay and insects. Composite decking materials provide enhanced durability and require less maintenance but come at a higher initial cost. For the framing structure, using pressure-treated lumber is typically recommended due to its direct contact with the concrete slab. Choosing corrosion-resistant fasteners, such as stainless steel screws, is also essential to prevent rust and ensure the deck's structural integrity in the often-humid NYC climate.
Proper drainage is paramount to prevent water accumulation and potential damage to the deck structure. The existing concrete slab should have a slight slope to facilitate water runoff. Adding a drainage membrane between the slab and the deck framing can further enhance moisture protection. This membrane helps prevent moisture from being trapped against the wood framing, reducing the risk of rot and decay. Weep holes drilled into the deck framing allow any trapped moisture to escape, further protecting the structure.
The deck's connection to the existing slab requires specific attention. Concrete anchors provide a secure attachment point for the framing. These anchors are typically embedded into the concrete using a specialized adhesive or mechanical expansion. The spacing and size of the anchors should be determined based on the deck's size and expected load, following the manufacturer's recommendations and local building codes. Proper installation of the anchors is critical for ensuring the deck's stability and safety.
Constructing the deck framing involves creating a grid system of joists and beams. The joists provide support for the decking boards and are typically spaced 16 inches on center. Beams provide additional support for the joists and are crucial for larger decks. The framing should be level and square to ensure a stable and aesthetically pleasing finished product. Using a level and string lines during construction can help maintain accuracy.
Once the framing is complete, installing the decking boards is the next step. Decking boards can be attached to the joists using screws or hidden fasteners, depending on the desired aesthetic. Leaving a small gap between the boards allows for expansion and contraction due to temperature changes. This prevents buckling and ensures proper drainage. The ends of the decking boards should be capped or sealed to protect them from moisture penetration.
Railing installation is crucial for safety, especially for elevated decks. Railings must comply with NYC building code requirements, which specify minimum heights and baluster spacing. Different railing materials and designs are available, allowing homeowners to choose options that complement their home's architectural style. Properly securing the railing posts to the deck framing is essential for structural integrity and safety.
Staining or sealing the deck helps protect it from the elements and enhances its appearance. Choosing a high-quality stain or sealant specifically designed for exterior use is important. Applying multiple coats can provide added protection and extend the lifespan of the deck. Regular maintenance, including cleaning and reapplication of sealant, is essential for preserving the deck's beauty and structural integrity.
Building a deck over an existing patio slab in the NYC area requires careful planning, adherence to local building codes, and proper construction techniques. Consulting with experienced professionals, such as architects and contractors, can help ensure the project's success and compliance with regulations. Thorough consideration of materials, drainage, and structural details contributes to a durable and aesthetically pleasing outdoor living space.

How To Build A Deck Over Concrete In 5 Easy Steps

Can You Build New Deck Over Old Existing Concrete Patio Slab Outdoor Home Remodeling Solutions

How To Build A Deck Over Concrete In 5 Easy Steps

How To Build A Deck Over Concrete In 5 Easy Steps

Building A Deck Over Concrete Just In Time For Summer The Eberharts

How To Build A Deck Over Concrete In 5 Easy Steps

Can You Build New Deck Over Old Existing Concrete Patio Slab Outdoor Home Remodeling Solutions

How To Build A Deck Over Concrete In 5 Easy Steps

Technical Papers Ez Post Helical Deck Piers The Ideal Solution

Step By Guide To Building A Covered Patio D C Fence
See Also








