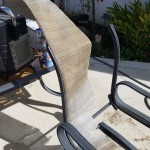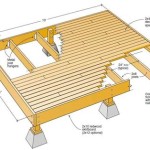Building a Deck Over an Existing Patio Wall
Adding a deck to an existing patio can significantly expand usable outdoor living space. Building a deck over an existing patio wall presents unique challenges and opportunities, demanding careful planning and execution. This article explores the key considerations for this type of project.
Assessing the Existing Wall: The first step is a thorough evaluation of the existing patio wall. Determining its structural integrity is crucial. The wall must be able to support the added weight of the deck structure, including framing, decking, railings, and anticipated live loads (people and furniture). A qualified structural engineer should inspect the wall to determine its load-bearing capacity. This assessment might involve examining the wall's construction materials, dimensions, and foundation. Any existing cracks, deterioration, or signs of instability should be addressed before proceeding.
Design Considerations: The deck design should complement the existing patio and house architecture. Factors to consider include the deck's size, shape, and elevation. The height of the deck will influence railing choices and accessibility. Local building codes often dictate minimum railing heights and other safety requirements. Integrating stairs or other access points between the patio and deck is also a key design element.
Material Selection: Choosing appropriate materials is essential for durability and aesthetics. Pressure-treated lumber is a common choice for framing due to its resistance to rot and insect damage. Composite decking materials offer low maintenance and longevity. Hardwoods like cedar and redwood are aesthetically pleasing but require more regular maintenance. Railing materials can range from wood to metal to composite materials. Choosing materials that complement the existing patio and home exterior creates a cohesive look.
Ledger Board Attachment: The ledger board is a critical structural element that connects the deck to the existing patio wall. It must be securely attached to the wall to transfer the deck's load. The attachment method must be appropriate for the wall's construction material. For concrete or masonry walls, bolts embedded in the wall are typically used to secure the ledger board. Specific bolt types and spacing are crucial for structural integrity and should be determined in consultation with a structural engineer. Proper flashing is essential around the ledger board to prevent water infiltration and rot.
Framing the Deck: The deck framing provides the structural support for the decking and railings. Joist spacing and size are determined based on the deck's span and anticipated load. Properly sized beams and posts are crucial for supporting the joists. The framing should be constructed with appropriate fasteners and techniques to ensure structural stability. Building codes typically specify requirements for joist spans, beam sizes, and post placements.
Decking Installation: Once the framing is complete, the decking boards can be installed. Decking should be installed with proper spacing to allow for expansion and contraction due to temperature changes. Fasteners should be chosen based on the decking material and installed according to manufacturer recommendations. Properly installed decking creates a safe and attractive walking surface.
Railing Installation: Railings provide safety and enhance the deck's aesthetic appeal. Railing height, spacing, and design should conform to local building codes. Securely attaching the railings to the deck framing is paramount for safety. Different railing materials require specific installation techniques. Careful attention to detail during railing installation ensures a structurally sound and visually appealing result.
Permitting and Inspections: Building a deck typically requires obtaining building permits from the local authorities. The permitting process ensures that the project complies with building codes and safety regulations. Inspections are typically required at various stages of construction, including framing, decking, and railing installation. Passing inspections verifies that the work meets code requirements and ensures the safety and structural integrity of the deck.
Drainage and Ventilation: Proper drainage and ventilation are crucial to prevent moisture buildup and rot. The deck design should incorporate adequate drainage to prevent water from accumulating on the deck surface or under the deck. Ventilation beneath the deck is important to allow air circulation and prevent moisture problems. Properly addressed drainage and ventilation contribute to the longevity of the deck structure.
Finishing Touches: Once the deck is structurally complete, finishing touches can enhance its appearance and functionality. Staining or sealing the deck boards protects them from the elements and enhances their natural beauty. Adding lighting, built-in seating, or planters can further enhance the deck's usability and aesthetic appeal.
Building a deck over an existing patio wall can create a valuable outdoor living space. Meticulous planning, careful execution, and adherence to building codes are essential for a successful and long-lasting deck addition.

How To Build A Deck Over Concrete Planning And Installation

How To Build A Privacy Wall On An Existing Deck

Diy Deck Makeover Easy Privacy Wall

Can U Deck Over Existing Concrete Slab Home Renovation Building Forum

Diy Deck Privacy Screen Do It Yourself Wall

Decking Over A Roof Fine Homebuilding
.jpg?strip=all)
How To Build A Diy Platform Deck Dream Green

Can U Deck Over Existing Concrete Slab Home Renovation Building Forum

How To Build A Simple Diy Deck On Budget The Home

Garden Barbeque Room Deck Build Pt7 Building The Front Stud Wall
See Also








