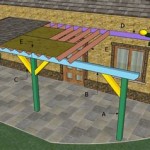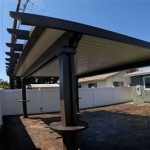Building a Deck Over Existing Patio Slabs: Design
Building a deck over an existing concrete patio offers a relatively straightforward way to upgrade outdoor living space. This approach eliminates the need for extensive excavation and foundation work, saving time and resources. However, careful planning and execution are crucial for a successful, durable, and aesthetically pleasing result. This article will explore the essential design considerations for building a deck over existing patio slabs.
Assessing the Existing Patio: Before beginning any construction, a thorough assessment of the existing patio is paramount. This assessment involves checking the slab for cracks, unevenness, drainage issues, and overall structural integrity. Any existing cracks should be repaired, and significant unevenness may require grinding or the addition of a self-leveling compound. Proper drainage is essential to prevent water accumulation under the deck, which can lead to rot and structural damage. If the patio slopes away from the house, this existing drainage should be maintained.
Material Selection: Pressure-treated lumber remains a popular choice for deck framing due to its affordability and resistance to rot and insect damage. Composite decking materials offer increased longevity and reduced maintenance requirements, though at a higher initial cost. Hardwoods like Ipe and cedar provide natural beauty and durability but require regular sealing or oiling. The choice of material should consider budget, desired aesthetic, and maintenance preferences.
Framing and Support: Building a deck over an existing patio requires a slightly different framing approach compared to traditional deck construction. Instead of setting posts in concrete footings, the frame rests directly on the patio surface. To prevent direct contact with the concrete, which can accelerate wood decay, it's crucial to use deck blocks or concrete pavers to elevate the frame. These supports should be strategically placed to distribute the weight evenly and provide adequate ventilation beneath the deck. The spacing of these supports will depend on the size and expected load of the deck, as well as local building codes.
Ledger Attachment: For decks attached to the house, a ledger board is typically bolted directly to the house framing. However, if the existing patio extends to the house, the ledger board can be attached to the house above the patio level. This often requires extending the flashing and potentially adding a waterproof membrane to prevent water infiltration. Ensuring a watertight seal at this junction is vital for preventing damage to the house structure.
Ventilation and Drainage: Adequate ventilation is critical for preventing moisture buildup under the deck. Proper spacing of the deck blocks or pavers allows for airflow. In addition, incorporating cross-ventilation within the framing itself can further enhance airflow. The deck surface should also be designed to allow water runoff. A slight slope away from the house ensures that water doesn't pool on the deck surface. Gaps between deck boards allow for drainage but should be narrow enough to prevent small objects from falling through.
Building Permits and Codes: Before starting any construction, it's essential to check local building codes and obtain necessary permits. Regulations regarding deck height, railing requirements, and setback distances vary by location. Adhering to these codes ensures the safety and structural soundness of the deck and avoids potential legal issues.
Deck Board Installation: Deck boards can be installed using hidden fasteners or traditional screws. Hidden fasteners provide a cleaner, more professional look, while screws are a more cost-effective option. Regardless of the fastening method, proper spacing between boards is essential for expansion and contraction due to temperature changes. The direction of the deck boards can be chosen for aesthetic reasons, considering the overall visual impact on the outdoor space.
Railing Design and Installation: Railings are crucial for safety, particularly on elevated decks. Building codes typically specify minimum railing heights and baluster spacing. Railing materials can match the decking or provide a contrasting aesthetic element. Various railing styles are available, from traditional wood balusters to modern cable railing systems. Selecting a railing style that complements the overall design of the deck and home is essential.
Finishing Touches: Once the deck structure and railings are complete, finishing touches can enhance the overall aesthetic appeal. Staining or sealing the deck boards protects the wood and adds color. Built-in seating, planters, and lighting can create a more functional and inviting outdoor living area. Properly chosen accessories can transform the deck into a comfortable and stylish extension of the home.
Maintenance Considerations: Regular maintenance is essential to preserve the longevity and appearance of the deck. Sweeping debris, removing mildew, and occasionally resealing or staining the deck boards are important steps. Inspecting the structure for any signs of damage, such as loose boards or rusted fasteners, and addressing them promptly can prevent more significant problems from developing. The level of maintenance required will depend on the materials chosen and the local climate.

How To Build A Deck Over Concrete Planning And Installation

Building A Floating Deck Over An Uneven Concrete Slab

Can U Deck Over Existing Concrete Slab Home Renovation Building Forum

Diy Turning A Cement Porch Into Wood Deck Catz In The Kitchen

How To Install Decking Over Existing Concrete Slab Patio Or Porch Decks Com

How To Build A Deck Over Concrete Patio Family Handyman

Deck And Cover View Along The Way

How To Build A Low Profile Deck Patio Part 1 Of 2

Can U Deck Over Existing Concrete Slab Home Renovation Building Forum

Diy Turning A Cement Porch Into Wood Deck Catz In The Kitchen
See Also








