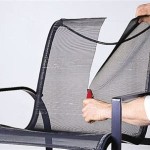Building a Deck Over Existing Patio Slabs: Designs and Considerations
Constructing a deck over an existing patio offers a straightforward way to upgrade outdoor living space. This approach eliminates the need for extensive excavation and groundwork, saving time and resources. However, specific design considerations are crucial for a successful and structurally sound deck.
Assessing the Existing Patio
Before commencing the project, a thorough assessment of the existing patio is essential. This evaluation informs design choices and ensures the new deck's longevity and stability.
1. Slab Condition: Inspect the patio slabs for cracks, unevenness, and signs of deterioration. Any significant damage necessitates repairs before deck construction. Minor cracks can often be filled with concrete patching compound. Larger cracks or severely damaged slabs may require replacement.
2. Drainage: Evaluate the existing drainage system. Proper drainage is critical to prevent water accumulation under the deck, which can lead to rot and structural issues. Ensure the patio slopes away from the house, and consider adding additional drainage solutions if necessary.
3. Size and Shape: The existing patio's dimensions and shape will influence the deck design. While the deck can extend beyond the patio, using the existing slab as a footprint simplifies the planning process.
Framing Options for Decks Over Concrete
Choosing the right framing method is paramount for stability and durability. Several options are available, each with its advantages and disadvantages.
1. Ground-Contact Treated Lumber: While pressure-treated lumber rated for ground contact is commonly used for decks, direct contact with concrete can accelerate decay. Using concrete pavers or plastic shims to elevate the lumber slightly can mitigate this risk and improve airflow.
2. Sleeper System: A sleeper system involves placing treated lumber or composite material directly on the patio, creating a foundation for the deck frame. This system provides good airflow beneath the deck and elevates the structure. Ensuring proper spacing between sleepers is vital for ventilation.
3. Adjustable Pedestals: Adjustable pedestals offer a versatile and convenient option for creating a level deck surface over uneven patios. These pedestals can be adjusted to accommodate variations in the slab height and provide excellent drainage.
Deck Material Selection
The choice of decking material impacts the deck's aesthetics, maintenance requirements, and overall cost.
1. Pressure-Treated Wood: An economical option, pressure-treated wood offers durability and resistance to rot and insects. It requires regular sealing or staining to maintain its appearance and prolong its lifespan.
2. Composite Decking: Composite decking materials, typically made from a blend of wood fibers and plastic, offer low maintenance and increased resistance to fading and weathering. They are available in various colors and textures, providing greater design flexibility.
3. PVC Decking: PVC decking is a premium option that offers exceptional durability and requires minimal maintenance. It is resistant to moisture, insects, and fading, making it a long-lasting choice.
Permitting and Building Codes
Complying with local building codes and obtaining necessary permits is essential before starting construction. These regulations ensure structural safety and adherence to local ordinances.
1. Local Building Codes: Research local building codes regarding deck construction, including height restrictions, railing requirements, and permitted materials.
2. Permitting Process: Contact the local building department to determine the necessary permits and inspections required for the project. Submitting detailed plans and obtaining approval is usually mandatory.
Attaching the Deck Frame
Securing the deck frame to the existing patio requires careful consideration to avoid damaging the concrete slab.
1. Concrete Anchors: Concrete anchors, such as wedge anchors or concrete screws, provide a secure attachment point for the frame. Pre-drilling holes is crucial to prevent cracking the concrete.
2. Avoid Over-Fastening: While a secure connection is important, over-fastening can weaken the concrete. Use the appropriate number and type of fasteners recommended for the specific anchor system.
Railing and Stair Considerations
Railings and stairs are integral components of deck safety and functionality.
1. Railing Height and Spacing: Building codes typically specify minimum railing heights and maximum spacing between balusters. Adhering to these regulations is vital for safety.
2. Stair Design and Construction: Proper stair design, including rise and run measurements, ensures safe and comfortable access to the deck. Securely attaching the stairs to the deck frame is crucial for stability.
Finishing Touches and Maintenance
Once the deck structure is complete, finishing touches enhance its appearance and protect the materials.
1. Sealing or Staining: For wood decks, applying a sealant or stain protects the wood from moisture, UV rays, and insects. Regular reapplication is necessary to maintain the protective coating.
2. Deck Lighting: Incorporating deck lighting enhances safety and ambiance. Various lighting options, including post lights, railing lights, and recessed lighting, are available.
3. Regular Cleaning: Regularly cleaning the deck removes debris, dirt, and mildew, extending its lifespan and maintaining its appearance. Power washing can be effective but should be done cautiously to avoid damaging the decking material.

Can You Build New Deck Over Old Existing Concrete Patio Slab Outdoor Home Remodeling Solutions

How To Build A Deck Over Concrete Planning And Installation

Building A Deck Over Concrete With Tuffblocks Buildtuff
How To Build A Deck Over Concrete Porch Advantagelumber Blog

Building A Surface Deck Over An Uneven Concrete Patio

Can U Deck Over Existing Concrete Slab Home Renovation Building Forum

How To Build A Deck Over Concrete In 5 Easy Steps

Diy Turning A Cement Porch Into Wood Deck Catz In The Kitchen

Deck And Cover View Along The Way

Diy Turning A Cement Porch Into Wood Deck Catz In The Kitchen
See Also








