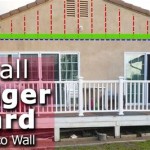How To Build A 20x20 Patio Cover
A patio cover can be a great addition to any home. It provides shade from the sun, shelter from the rain, and a place to relax and enjoy the outdoors. If you're considering building a 20x20 patio cover, there are a few things you'll need to do first. This article will provide a step-by-step guide to help you plan and construct your patio cover successfully.
1. Planning and Design
Before you begin construction, it's essential to plan and design your patio cover carefully. This includes determining the size, shape, and materials you want to use. Consider the following factors:
- Size and Shape: A 20x20 patio cover provides a spacious area for entertaining or relaxing. You can choose a square or rectangular shape depending on your preference.
- Materials: Common materials for patio covers include wood, metal, and vinyl. Wood offers a natural look, while metal is durable and low maintenance. Vinyl is a cost-effective option that requires minimal upkeep.
- Roof Style: Choose a roof style that complements your home's architecture and provides the desired shade coverage. Popular options include flat, gable, and shed roofs.
- Permits: Check with your local building department to understand any permits required for construction.
Once you have a clear design in mind, create a detailed plan that includes measurements, materials list, and construction steps. This will help ensure a smooth and organized building process.
2. Building the Frame
The frame of your patio cover provides the structural support for the roof and other elements. Here's how to build the frame:
- Prepare the Site: Clear the area where the patio cover will be located. Make sure the ground is level and compacted.
- Install the Posts: Install the posts that will support the frame. Use concrete footings for stability. Ensure the posts are plumb and level.
- Build the Beams: Connect the posts with beams that run across the width of the patio cover. Use strong fasteners to secure the beams to the posts.
- Install the Rafters: Attach the rafters to the beams. The rafters will support the roof of the patio cover.
- Construct the Roof: Once the rafters are in place, you can begin constructing the roof. This may involve installing sheathing, roofing felt, and shingles or another roof covering of your choice.
Use a level and plumb bob to ensure the frame is square and level throughout the construction process. This will help prevent the roof from sagging or warping over time.
3. Finishing Touches
After building the frame and roofing, personalize your patio cover with finishing touches:
- Insulation and Ventilation: Consider adding insulation to the roof to improve energy efficiency. If desired, include vents for ventilation to prevent heat buildup underneath the cover.
- Lighting: Install lighting fixtures to illuminate the patio area at night.
- Electrical Wiring: Plan the electrical system for outlets and lighting, ensuring all wiring adheres to electrical codes.
- Finishing Touches: Paint or stain the wood frame to protect it from weathering. Consider adding decorative elements like latticework or trim.
Following these steps will provide a well-built and attractive patio cover that can be enjoyed for years to come. Remember to prioritize safety throughout the project, and do not hesitate to consult a professional for assistance if necessary.

Pergola Buyer S Guide Everything You Need Azenco Outdoor

How To Install A Beautiful Decomposed Granite Patio South House Designs

Stunning Outdoor Patio Cover And Pergolas Image Gallery Inspire Your Space

Yardistry Meridian 10 Ft X 12 Premium Cedar Patio Shade Pergola With Gray Louvered Roof Panels And Built In Gutter System Ym11832com The Home

Joyside 13 Ft X 8 5 Steel Patio Pergola With Beige Shade Canopy And Bar Shelf Js Pwh F04 The Home

Joyside 10 Ft X Steel Patio Pergola With Beige Shade Canopy Ltnp F03 The Home

Patio Size How Big Should A Be Average Dimensions Landscaping Network

Pro Space 50 In X 120 Patio Outdoor Curtain Uv Privacy Drape Thick Waterproof Fabric Heavy Duty Indoor Panel Grey Ouchm50120grg The Home

Suoy Outdoor Patio Grill Gazebo 10 Ft X 11 Wooden Frame Hot Tub Pergola Kit With Privacy Screen And Large Bar Shelves A106008500 The Home

Pro Space 50 In X 84 Outdoor Curtains For Patio Waterproof Porch Privacy D On Top And Bottom Curtain Navy 1 Panel Ouc5084sxdbg The Home
See Also








