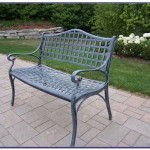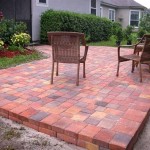How To Build A Pea Gravel Patio On Sloped Ground Foundation
Constructing a pea gravel patio on sloped ground presents certain challenges compared to a flat terrain installation. The natural tendency of gravel to migrate downhill necessitates proper planning and execution to ensure stability and longevity. This article outlines the essential steps and considerations for building a successful pea gravel patio on a sloped ground foundation.
Before commencing any physical work, thorough planning is paramount. This involves assessing the slope's grade, determining the patio's desired dimensions, and selecting appropriate materials. A steeper slope will require more robust retaining measures, potentially involving tiered patios or more substantial edging materials. Precise measurements are crucial for accurate material estimation and efficient workflow.
Preliminary soil testing is also advisable, especially if the slope exhibits signs of erosion or instability. Understanding the soil composition helps inform decisions about compaction techniques and the need for soil amendments to improve drainage and load-bearing capacity. In regions with heavy rainfall, a comprehensive drainage plan is indispensable to prevent water accumulation beneath the patio, which can lead to shifting gravel and instability.
Key Point 1: Site Preparation and Excavation
The initial stage of building a pea gravel patio on sloped ground involves meticulous site preparation and excavation. This foundational step directly influences the patio's eventual stability and aesthetic appeal. The process begins with defining the perimeter of the patio using stakes and string lines, ensuring that the desired dimensions and shape are accurately represented.
Following perimeter marking, excavation commences. The depth of excavation depends on the intended layers of the patio base, typically comprising a sub-base of compacted gravel and a top layer of pea gravel. A general guideline is to excavate to a depth of at least 6 to 8 inches, accounting for both layers. On a sloped surface, the excavation depth may vary to create a level patio surface. This necessitates precise leveling and grading throughout the excavation process.
During excavation, the topsoil should be removed and set aside for landscaping purposes. Topsoil is generally unsuitable for patio foundations due to its high organic content and tendency to compact unevenly. The underlying subsoil should be compacted using a plate compactor to create a stable base. On steeper slopes, terracing might be necessary to create level platforms for sections of the patio.
Proper drainage is critical, particularly on sloped ground. Consider installing a French drain or other drainage system along the uphill side of the patio to intercept surface water and divert it away from the patio area. This prevents water from saturating the base and causing instability. The excavated area should be slightly sloped away from any structures to further promote drainage.
After the excavation and compaction, a layer of landscape fabric should be laid across the entire area. This fabric serves as a barrier between the soil and the gravel base, preventing weeds from growing up through the patio and hindering the mixing of soil and gravel. Overlap the edges of the fabric by at least 12 inches to ensure complete coverage.
Key Point 2: Installing Edging and Retaining Walls
Edging and retaining walls are crucial structural elements in a pea gravel patio built on sloped ground. These features prevent the gravel from migrating down the slope and maintain the patio's defined shape and dimensions. The choice of edging or retaining wall material depends on the severity of the slope, the desired aesthetic, and budgetary considerations.
Edging options include wood, plastic, metal, brick, stone, and concrete. Wood edging is a cost-effective option, but it is susceptible to rot and requires regular maintenance. Plastic edging is durable and easy to install, but it may not be as aesthetically pleasing. Metal edging offers a sleek and modern look, but it can be more expensive. Brick, stone, and concrete edging provide a more permanent and visually appealing solution, but they require more labor to install.
For minor slopes, edging can be installed directly into the ground, anchoring it with stakes or pins. The edging should be buried deep enough to provide adequate support and prevent it from shifting. On steeper slopes, a more substantial retaining wall is necessary. Retaining walls can be constructed from various materials, including concrete blocks, timber, or natural stone.
The design and construction of a retaining wall require careful consideration of soil pressure and drainage. The wall should be properly reinforced and backfilled with gravel to allow for water drainage. Weep holes should be incorporated into the wall to allow water to escape, preventing hydrostatic pressure from building up behind the wall. The height and thickness of the retaining wall should be determined by a qualified engineer, especially for walls exceeding 4 feet in height.
Regardless of the edging or retaining wall material chosen, it is essential to ensure that it is properly leveled and aligned. Use a level and measuring tape to check the alignment and make any necessary adjustments. The edging or retaining wall should be installed before the gravel base is added to ensure that it is properly supported.
Key Point 3: Installing The Gravel Base and Pea Gravel Layer
The gravel base and pea gravel layer form the foundation and surface of the patio, respectively. The gravel base provides a stable and well-draining foundation, while the pea gravel layer offers a comfortable and visually appealing surface. The installation of these layers requires careful attention to detail to ensure a smooth and durable patio.
The gravel base should consist of crushed stone or gravel with a size ranging from 3/4 inch to 1 1/2 inches. This size range allows for good compaction and drainage. The gravel should be spread evenly across the excavated area, ensuring that it fills all the corners and edges. The depth of the gravel base should be at least 4 to 6 inches, depending on the soil conditions and the anticipated load on the patio.
After the gravel is spread, it should be compacted using a plate compactor. Compaction is essential to create a stable and level base. The plate compactor should be run over the entire area multiple times, ensuring that the gravel is thoroughly compacted. Pay particular attention to the edges and corners, as these areas are prone to settling.
Once the gravel base is compacted, a final layer of landscape fabric can be added on top. While some might find this redundant, on steep inclines it lends additional stability. This layer prevents the pea gravel from mixing with the underlying gravel base and helps to maintain the integrity of the patio surface.
The pea gravel layer should consist of smooth, rounded gravel with a size ranging from 1/4 inch to 3/8 inch. This size range provides a comfortable walking surface and allows for good drainage. The pea gravel should be spread evenly across the compacted gravel base, creating a layer that is 2 to 3 inches thick. Avoid overfilling, as this can make the patio surface uneven and difficult to walk on.
After the pea gravel is spread, it can be lightly compacted using a hand tamper or a roller. This helps to settle the gravel and create a more uniform surface. It is important not to over-compact the pea gravel, as this can reduce its drainage capacity. Finally, use a rake or broom to smooth out any imperfections and create a finished appearance. Periodic refreshing and leveling of the pea gravel may be required to address settling or shifting over time.
Maintenance of a pea gravel patio on sloped ground involves periodic raking to redistribute gravel that may have shifted due to foot traffic or rainfall. Weeds should be removed promptly to prevent them from establishing themselves. Depending on the climate and usage, occasional topping off with new pea gravel may be necessary to maintain the desired depth and appearance. With proper construction and ongoing maintenance, a pea gravel patio on sloped ground can provide an attractive and functional outdoor space for years to come.

How To Make A Pea Gravel Patio At Home In The Wildwood

Patio Diy An Easy Affordable Gravel Gold Coast Canvas

How To Make A Pea Gravel Patio At Home In The Wildwood

How To Make A Pea Gravel Patio At Home In The Wildwood

How To Build A Gravel Pad For Shed On Sloped Yard

Our Diy Gravel Patio Project Was Simple But Labor Intensive Find More Details And Tips About The On Blog Heywanderer Com

How To Make A Pea Gravel Patio At Home In The Wildwood

Diy Pea Gravel Patio With Pavers Love Renovations

Diy Pea Gravel Patio With Pavers Love Renovations

Building A Diy Pea Gravel Patio
See Also








