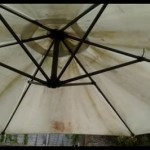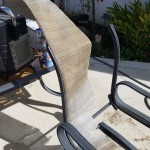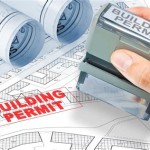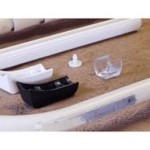How To Build A Pea Gravel Patio On Sloped Ground: A Comprehensive Guide
Creating a pea gravel patio on sloped ground presents unique challenges compared to building on level terrain. However, with careful planning, proper site preparation, and adherence to sound construction techniques, a beautiful and functional outdoor space can be achieved. This article provides a detailed guide to constructing a pea gravel patio on sloped ground, covering essential steps from initial assessment to final finishing touches.
The successful construction of a pea gravel patio on a slope hinges on effective management of water runoff and preventing gravel migration. Without proper measures, rainwater can erode the patio base, causing the gravel to shift and ultimately compromise the patio’s integrity. Therefore, the following steps emphasize techniques designed to address these specific issues. Furthermore, proper drainage and erosion control are critical components in this project.
1. Site Assessment and Planning for Pea Gravel Patio Drainage
The initial phase involves a thorough assessment of the existing landscape, focusing on the slope's gradient, soil type, and drainage patterns. Accurately gauging the slope's steepness determines the extent of excavation and retaining wall construction required. Employing a builder's level or laser level provides precise measurements of elevation changes across the proposed patio area. This will allow for accurate calculation of the required retaining wall height and the amount of infill needed.
Identifying the soil type is equally important. Well-draining soils, such as sandy loam, minimize water accumulation under the patio. Clay-rich soils, conversely, retain moisture and may necessitate more extensive drainage solutions. A simple percolation test, involving digging a hole and measuring the time it takes for water to drain, provides valuable insights into the soil's drainage capacity. This determination informs the selection of appropriate underlayment materials and drainage strategies.
Drainage patterns must be carefully observed to identify the natural flow of water across the site. The goal is to intercept and redirect water away from the patio area, preventing erosion and maintaining the patio's stability. Strategic placement of drainage systems, such as French drains or surface drains, is crucial. The design of these systems should account for both surface runoff and subsurface water movement.
Based on the slope gradient, soil analysis, and drainage assessment, a detailed plan should be created. This plan should include the patio's dimensions, the location and height of any necessary retaining walls, the layout of drainage systems, and the type and quantity of materials required. A well-defined plan serves as a roadmap for the entire project, ensuring efficiency and minimizing potential errors. A scaled drawing is highly recommended.
Permitting requirements should be investigated before commencing any construction. Local building codes may dictate specific regulations regarding retaining wall height, drainage systems, and erosion control measures. Obtaining the necessary permits ensures compliance with all applicable regulations and avoids potential fines or legal issues.
2. Excavation and Retaining Wall Construction for Pea Gravel Patios on Slopes
The excavation phase involves removing topsoil and vegetation from the patio area to create a level base. The depth of excavation depends on the desired patio thickness and the height of the retaining wall. A general rule of thumb is to excavate at least 6-8 inches below the finished patio level. This allows for a compacted base layer of gravel and sufficient drainage material.
When dealing with sloped ground, retaining walls become essential for creating a stable and level patio surface. Retaining walls prevent soil erosion and provide structural support for the patio's edge. The construction of retaining walls should adhere to accepted engineering principles, ensuring their long-term stability and performance.
The choice of retaining wall material depends on aesthetic preferences, budget constraints, and structural requirements. Common materials include concrete blocks, natural stone, timber, and precast concrete retaining wall blocks. Regardless of the material chosen, proper foundation preparation is crucial. This involves excavating a trench below the frost line, typically 12-24 inches deep, and filling it with compacted gravel. The foundation provides a stable base for the retaining wall and prevents frost heave.
The retaining wall should be constructed in layers, with each layer carefully leveled and compacted. Backfill material, typically gravel or crushed stone, should be placed behind the wall to provide drainage and reduce hydrostatic pressure. A perforated drainpipe, wrapped in filter fabric, should be installed at the base of the wall to collect and redirect water away from the patio area. This helps prevent water buildup that could compromise the wall’s structural integrity.
The height of the retaining wall may necessitate additional reinforcement, such as geogrid fabric. Geogrid is a synthetic material that is embedded in the backfill to provide tensile strength and increase the wall's stability. The geogrid extends horizontally into the backfill, anchoring the wall to the surrounding soil. The proper installation of geogrid requires careful attention to the manufacturer's specifications.
Accurate leveling is paramount throughout the retaining wall construction process. Using a level and string line ensures that each layer is perfectly horizontal, preventing unsightly dips or bulges in the finished wall. Any deviations from level should be corrected immediately to avoid compounding errors as the wall progresses.
3. Base Preparation, Drainage Installation, and Pea Gravel Placement
After completing the retaining walls, the base of the patio must be meticulously prepared to ensure proper drainage and stability. This begins with compacting the excavated soil to create a firm and level surface. A plate compactor is recommended for achieving optimal compaction, especially in areas with loose or unstable soil. Compaction is key to preventing settling and unevenness in the finished patio.
The installation of a drainage system is critical for preventing water accumulation under the patio. A French drain, consisting of a perforated pipe surrounded by gravel and filter fabric, is an effective solution for intercepting and redirecting subsurface water. The French drain should be placed along the uphill side of the patio to capture water before it reaches the patio area. Alternatively, a series of surface drains can be installed to collect surface runoff.
A layer of compacted gravel, typically 4-6 inches thick, serves as the base for the pea gravel patio. The gravel should be crushed stone or road base, providing a stable and well-draining foundation. The gravel should be spread evenly and compacted in layers using a plate compactor. This creates a firm and level surface for the pea gravel.
A layer of landscape fabric should be placed over the compacted gravel base. The landscape fabric prevents weeds from growing up through the pea gravel and helps to separate the gravel from the underlying soil. This prevents the gravel from mixing with the soil over time, maintaining the patio's drainage capacity and aesthetic appearance. Overlap the edges of the fabric and secure them with landscaping staples to prevent shifting.
Finally, the pea gravel is spread evenly over the landscape fabric to a depth of 2-4 inches. The depth of the pea gravel depends on the desired aesthetic appearance and the intended use of the patio. A thinner layer of pea gravel may be sufficient for low-traffic areas, while a thicker layer is recommended for areas that will be subjected to heavy use. A rake can be used to distribute the pea gravel evenly and create a smooth surface.
Edging materials can be installed around the perimeter of the patio to contain the pea gravel and prevent it from spilling onto surrounding areas. Edging materials can include plastic edging, metal edging, or natural stone. The edging should be installed flush with the surface of the pea gravel to create a seamless transition between the patio and the surrounding landscape.
Following these steps diligently will result in a durable and aesthetically pleasing pea gravel patio on sloped ground. Regular maintenance, such as raking and occasional replenishment of the pea gravel, will ensure its longevity and continued enjoyment.

How To Make A Pea Gravel Patio At Home In The Wildwood

How To Make A Pea Gravel Patio At Home In The Wildwood

How To Make A Pea Gravel Patio At Home In The Wildwood

How To Make A Pea Gravel Patio At Home In The Wildwood

Hillside Gravel And Timber Path Done Digging

Patio Diy An Easy Affordable Gravel Gold Coast Canvas

How To Buil A Pea Gravel Patio

Diy Pea Gravel Patio

Diy Pea Gravel Patio With Pavers Love Renovations

Diy Pea Gravel Patio With Pavers Love Renovations
See Also








