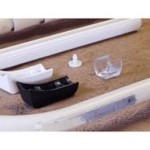How To Build A Wood Patio Cover: Step-by-Step Instructions
A wood patio cover is an excellent way to enhance your outdoor space, providing shelter from the elements and creating a comfortable and inviting area for relaxation and entertaining. Building a wood patio cover is a project that can be completed with some basic tools and materials. With careful planning and attention to detail, you can create a beautiful and functional addition to your home.
Materials You'll Need:
- Pressure-treated lumber (for the frame and rafters)
- Roofing material (such as shingles, metal, or polycarbonate)
- Flashing (to prevent water leakage)
- Gutters and downspouts (optional)
- Concrete or pavers (for the footings)
- Lag bolts and screws
- Level
- Chalk line
- Tape measure
- Circular saw
- Drill
- Hammer
- Safety glasses
- Work gloves
Step-by-Step Instructions:
1. Plan and Design
Before you begin construction, it's crucial to plan and design your patio cover. Determine the size and shape of the cover, as well as the placement of the posts and rafters. Consider the direction of the sun and prevailing winds to ensure optimal shade and protection.
2. Prepare the Footings
Dig holes for the concrete footings that will support the posts. The holes should be deep enough to provide adequate support and prevent frost heave in cold climates. Fill the holes with concrete and allow it to cure completely.
3. Build the Frame
Assemble the frame of the patio cover using pressure-treated lumber. Cut the lumber to the desired length and join it together using lag bolts or screws. Square the frame and ensure that it is level.
4. Install the Rafters
Cut and attach the rafters to the frame. Space the rafters evenly apart and ensure they are level. The rafters will provide support for the roofing material.
5. Install the Roofing Material
Install the roofing material of your choice, following the manufacturer's instructions. Ensure that the roofing material is securely attached and overlaps adequately to prevent leaks.
6. Add Flashing
Install flashing around the edges of the roof and at any joints to prevent water penetration.
7. Install Gutters and Downspouts (Optional)
Gutters and downspouts can be installed to direct rainwater away from the patio cover and protect it from damage. If desired, attach the gutters to the frame and install downspouts to direct water to a suitable drain.
8. Finishing Touches
Apply a protective coating, such as paint or stain, to the wood to protect it from the elements. You can also add outdoor lighting or other decorative elements to enhance the aesthetics of your patio cover.
Tips for Success:
- Use pressure-treated lumber for all exposed wood to prevent rot and decay.
- Ensure that the footings are deep enough to provide adequate support and prevent frost heave.
- Square the frame and ensure that it is level before installing the rafters.
- Use a level to ensure that the rafters are installed level.
- Overlap the roofing material adequately to prevent leaks.
- Apply a protective coating to the wood to extend its lifespan.
By following these step-by-step instructions and tips, you can build a beautiful and functional wood patio cover that will provide years of enjoyment and protection from the elements.

12x16 Lean To Pavilion Free Diy Plans Howtospecialist How Build Step By Covered Patio Design Backyard

How To Build A Porch Complete Step By Guide Greenmatch Co

Learn How To Build A Cool 2 Post Pergola For Your Backyard Or Patio Follow My Step By Instructions And Plans In 2024 Outdoor

Wpc Decking Installation Instruction Deck Building A

Pergola Plans 9 10x 13 6 Step By Instructions Digital Design

Wood Plastic Composite Decking And Cladding

Pergola Plans 118x 162 Step By Instructions Digital Diy Patio Cover Modern

Covered Pergola Plans Design Diy How To Build 12 X20 Step By Instructions

Home Dzine Diy How To Build A Deck

Design And Build Your Own Pergola On Deck Struxure
See Also








