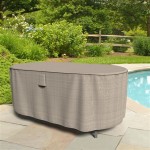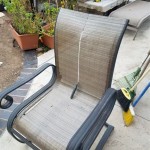How to Build an Attached Patio: A Comprehensive Guide for a Perfect Outdoor Oasis
An attached patio is an excellent way to extend your living space outdoors, providing a comfortable and functional area for relaxing, entertaining, or simply enjoying the fresh air. Building an attached patio may seem like a daunting task, but with careful planning and the right materials, it's a project that can be accomplished by anyone with basic DIY skills.
In this comprehensive guide, we'll cover the essential steps involved in building an attached patio. From planning and materials selection to construction and finishing, we'll provide you with all the information you need to create your perfect outdoor haven.
1. Planning and Design
The first step in building an attached patio is planning and designing your space. This includes determining the size, shape, and layout of your patio, as well as choosing the materials you'll use for the surface and surrounding structures.
Consider the following factors when planning your patio:
- Size - The size of your patio should be proportionate to the size of your house and yard. It should be large enough to accommodate your needs for outdoor seating, dining, and any other activities you plan to enjoy.
- Shape - The shape of your patio can be rectangular, square, or even curved. Choose a shape that complements the style of your house and the layout of your yard.
- Layout - Plan the layout of your patio carefully, including the placement of seating areas, dining areas, and any other features you want to incorporate, such as a fire pit, barbecue grill, or water feature.
- Materials - Choose durable and weather-resistant materials for your patio surface and surrounding structures. Popular options include concrete, pavers, stone, and wood.
2. Materials and Tools
Once you have a plan, it's time to gather the materials and tools you'll need for the project. This includes:
- Patio surface materials - Concrete, pavers, stone, or wood
- Base materials - Crushed stone, gravel, or sand
- Framing materials - Pressure-treated lumber or concrete blocks
- Fasteners - Nails, screws, or bolts
- Joists - 2x6 or 2x8 pressure-treated lumber
- Decking boards - Pressure-treated lumber, composite decking, or exotic hardwoods
- Trim - Pressure-treated lumber or composite trim
- Tools - Circular saw, miter saw, drill, hammer, level, and measuring tape
3. Excavation and Base Preparation
The first step in construction is to excavate the area where your patio will be built. The depth of the excavation will depend on the type of patio surface you're installing. For most patio types, you'll need to excavate 6-8 inches deep.
Once the area is excavated, you'll need to prepare the base. This involves adding a layer of crushed stone or gravel and compacting it with a plate compactor. The base layer provides a stable and level foundation for the patio surface.
4. Framing
The next step is to build the framing for the patio surface. The framing will support the weight of the patio and provide a level surface for the decking boards.
For a concrete patio, you'll need to build a form using pressure-treated lumber or concrete blocks. The form will define the shape and size of the concrete slab.
For a wood deck patio, you'll need to build a frame using 2x6 or 2x8 pressure-treated lumber. The frame should be level and square, and the joists should be spaced 16 inches apart on center.
5. Installing the Patio Surface
Once the framing is complete, it's time to install the patio surface. The type of surface you choose will depend on your personal preferences and budget.
To install a concrete patio, you'll need to pour concrete into the form and smooth it out using a screed. The concrete should be allowed to cure for at least 24 hours before it can be used.
To install a paver patio, you'll need to lay the pavers on the prepared base and set them in place using sand or gravel. The pavers should be tamped down to ensure they are level and stable.
To install a wood deck patio, you'll need to attach the decking boards to the joists using nails or screws. The decking boards should be spaced 1/8 inch apart to allow for drainage.
6. Finishing Touches
Once the patio surface is installed, you can add the finishing touches to complete your outdoor space. This may include adding trim around the edges of the patio, installing lighting, and adding furniture and decor.
With careful planning and execution, you can build an attached patio that will provide years of enjoyment for you and your family. So get started today and create your perfect outdoor oasis!

Diy Building A Covered Patio With The Awesome Orange Strong

Diy Building A Covered Patio With The Awesome Orange Strong

How To Build A Diy Covered Patio

Build A Patio Pergola Attached To The House Houseful Of Handmade

Build A Patio Pergola Attached To The House Houseful Of Handmade

How Much Does It Cost To Build A Covered Patio

Patio Cover Free Diy Plans Howtospecialist How To Build Step By

Hdblogsquad How To Build A Covered Patio Brittany Stager In 2024 Backyard Renovations Remodel

11 Patio Cover Ideas Anyone Can Diy The Garden Glove

Diy Turning A Concrete Slab Into Covered Deck Catz In The Kitchen
See Also








