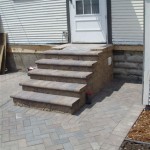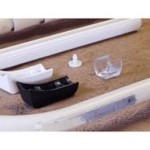How to Build an Attached Patio Cover: A Comprehensive Guide
Adding an attached patio cover to your home can provide an array of benefits, including shade, protection from the elements, and an extension of your living space. Whether you're looking to create a cozy outdoor retreat or enhance the functionality of your backyard, building an attached patio cover is a rewarding project that can be accomplished with careful planning and meticulous execution.
Step 1: Planning and Design
Before breaking ground, it's crucial to develop a well-thought-out plan and design for your patio cover. Consider the following factors:
- Size and Shape: Determine the desired size and shape of your cover based on the available space and your intended use.
- Roof Type: Choose from various roofing options, such as shingles, metal, or polycarbonate, based on aesthetics, durability, and cost.
- Support Structure: Select the appropriate materials for the support structure, such as wood or metal, and ensure it's strong enough to withstand wind and weight.
- Drainage: Include gutters and downspouts to prevent water accumulation and damage to the cover.
Step 2: Materials Gathering
Once you have a finalized plan, gather all the necessary materials, including:
- Lumber: For the support beams, rafters, and deck boards
- Roofing Materials: Shingles, metal panels, or polycarbonate sheets
- Hardware: Joist hangers, nails, screws, bolts
- Flashing: To waterproof joints and connections
- Gutters and Downspouts: To manage rainwater
Step 3: Foundation and Support Structure
Start by laying a sturdy foundation for the support structure. Dig holes for the support posts and pour concrete footings. Allow the footings to cure before erecting the posts and connecting them with beams to form the perimeter.
Step 4: Roof Framing
Install the rafters on top of the support beams to create the roof structure. Ensure proper spacing and secure connections using joist hangers and nails.
Step 5: Roof Covering
Apply the chosen roofing material to the roof framing. Follow the manufacturer's instructions for proper installation, including the use of underlayment, flashing, and sealant.
Step 6: Drainage and Accessories
Install gutters and downspouts to channel rainwater away from the cover. Consider adding lighting fixtures or ceiling fans to enhance comfort and ambiance.
Step 7: Finishing Touches
Apply paint or stain to protect the wood surfaces from the elements. Install decking boards on top of the framing to create a flooring surface. Add railings for safety if necessary.
Tips for Success
- Obtain permits and inspections as required by local codes.
- Choose high-quality materials for durability and longevity.
- Pay attention to proper flashing and sealing to prevent water leakage.
- Consider hiring a professional contractor if you lack experience in carpentry or construction.
- Maintain the cover regularly by cleaning gutters, inspecting for damage, and applying protective coatings when needed.
Conclusion
Building an attached patio cover can transform your outdoor space into a comfortable and inviting retreat. By following the steps outlined in this guide, you can construct a durable and aesthetically pleasing cover that enhances the functionality and enjoyment of your home.

Diy Building A Covered Patio With The Awesome Orange Strong

How To Build A Diy Covered Patio

Diy Building A Covered Patio With The Awesome Orange Strong

Patio Cover Free Diy Plans Howtospecialist How To Build Step By

Patio Cover Plans Build Your Or Deck

Build A Patio Pergola Attached To The House Houseful Of Handmade

How To Build Patio Cover Pt 2 Framing

How To Build A Patio Cover Part 1 Wilker Do S

Diy Turning A Concrete Slab Into Covered Deck Catz In The Kitchen

Build A Patio Pergola Attached To The House Building Diy
See Also








