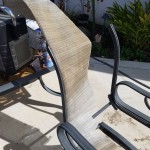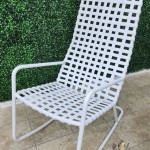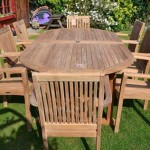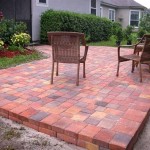How to Build Patio Steps with Sleepers in Revit Family
This article provides a comprehensive guide on creating a parametric Revit family for patio steps constructed using sleepers. This flexible family will allow users to adjust the number of steps, the rise and run of each step, the width of the steps, and the dimensions of the sleepers themselves. This approach streamlines the design process, ensures accuracy, and allows for quick modifications should project requirements change.
1. Setting Up the Family Template and Parameters
Begin by creating a new Revit family using the "Metric Generic Model" template. This template provides a clean starting point for creating custom families. Next, define the necessary parameters to control the step geometry. These parameters will drive the flexibility of the family. Create the following parameters as "Type" parameters:
- Number of Risers: An integer parameter to control the number of risers (steps).
- Riser Height: A length parameter to specify the height of each riser.
- Tread Depth: A length parameter to specify the depth of each tread.
- Step Width: A length parameter to control the overall width of the steps.
- Sleeper Width: A length parameter to define the width of the sleepers.
- Sleeper Height: A length parameter to define the height of the sleepers.
- Sleeper Length: A length parameter to define the length of the sleepers (should be slightly longer than the step width).
2. Creating the Sleeper Geometry
Use the "Extrusion" tool to create the basic shape of a single sleeper. Use the "Sleeper Width," "Sleeper Height," and "Sleeper Length" parameters to define the dimensions of the extrusion. This parametric approach allows for easy modification of the sleeper size later.
Next, create an array of these sleepers to represent the steps. Use the "Array" tool and select the sleeper extrusion. Set the number of copies in the array to be driven by the "Number of Risers" parameter. This will create the appropriate number of sleepers for the staircase.
Now, vertically offset the arrayed sleepers to create the stepped formation. Use the "Move" tool and select the arrayed sleepers. Create a formula for the vertical displacement that multiplies the "Riser Height" parameter by the array element's index. This will progressively elevate each sleeper to form the steps.
3. Creating the Tread Geometry
Use the "Void Extrusion" tool to carve out the treads from the sleepers. Sketch a rectangle on the front face of the sleepers representing the tread area. Use the "Tread Depth" and "Step Width" parameters to control the dimensions of the rectangle. This void extrusion will create the negative space for the treads, leaving the sleeper risers intact.
Ensure the void extrusion cuts through all sleepers. You might need to adjust the extrusion depth to ensure complete removal of the tread material, leaving clean, defined steps. Verify in a 3D view that the steps have the correct shape and dimensions.
4. Adding Material Parameters and Nested Families (Optional)
For enhanced visualization and scheduling, add material parameters to the family. This will allow users to assign different materials to the sleepers and treads in a project. Create two material parameters named "Sleeper Material" and "Tread Material."
If desired, nest separate families for the treads into the main sleeper family. This allows for more complex tread designs, such as incorporating decking boards or pavers. Create the tread family separately and then load it into the sleeper family. Use the "Create Instance" tool to place the treads onto the sleepers, aligning them with the void extrusions. Connect the relevant dimensional parameters between the nested tread family and the main sleeper family to maintain parametric control.
5. Testing and Refining the Family
Load the completed family into a Revit project and test its functionality. Adjust the parameters to create different step configurations. Verify the accuracy of the dimensions and the overall appearance of the steps. Make any necessary adjustments to the family to refine its behavior and ensure it meets project requirements.
This parametric approach to creating patio steps with sleepers offers a robust and adaptable solution for Revit users. By leveraging parameters, arrays, and void extrusions, designers can easily generate accurate and customizable step configurations within their projects. This method promotes efficiency and minimizes errors, contributing to a smoother and more streamlined workflow.

Custom Staircase For Entrance Porch In Revit

Free Revit Concrete Stair Parametric Model Bimshares

Revit Railing How To Add Stairs In

How To Create Staircase In Revit 1 Basic Level

How To Create Small Exterior Steps That Is On The Same Level Autodesk Community

Minimalist Stair Design In Revit Tutorial

Revit Architecture How To Add Wood Stairs2

Pergola Seating Area In Revit Isometric Rendering
.jpg?strip=all)
How To Model Ramps And Stairs In Bim Using Autodesk Revit Archdaily

Revit Stairs By Components All About How To Create In Like A Pro
See Also








