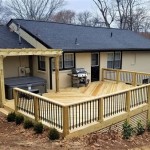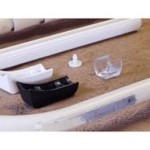Outdoor Under Deck Patio Ideas: DIY Plans for Expanded Living Space
Many homeowners overlook the potential of the area beneath their decks, allowing it to become a neglected space prone to weeds, mud, and unused storage. However, this area presents a valuable opportunity to expand outdoor living space, creating a functional, aesthetically pleasing patio. Utilizing do-it-yourself (DIY) plans allows for customization and cost-effectiveness, transforming an underutilized zone into a usable and enjoyable extension of the home. This article explores various ideas and considerations for constructing an under-deck patio, providing guidance for a successful DIY project.
Key Considerations Before Starting Your Under-Deck Patio Project
Before embarking on the construction of an under-deck patio, several factors require careful evaluation. These considerations impact the design, materials, and overall success of the project.
Drainage: Water management is paramount. The area under a deck is naturally prone to water runoff. Poor drainage can lead to standing water, fostering mold and mildew growth, damaging the deck supports, and rendering the patio unusable. A proper drainage system is essential. Options include sloping the ground away from the house, installing a French drain system, or utilizing a gutter system to redirect water away from the area.
Headroom: Adequate headroom is crucial for comfort and usability. Measure the distance from the underside of the deck to the ground. If the headroom is limited, consider excavating the area to gain more space. Ensure that any excavation does not compromise the structural integrity of the deck footings or the surrounding landscape.
Decking Material and Condition: The type and condition of the existing decking material influence the choice of a waterproofing system or other protective measures. Decks with significant gaps between the boards require more robust waterproofing than decks with tighter construction. Inspect the deck for any signs of rot, decay, or damage and address these issues before starting the patio project. Neglecting these issues can lead to future structural problems and compromise the overall integrity of the patio.
Local Building Codes and Permits: Always research local building codes and regulations before beginning any construction project. Some municipalities require permits for patios, especially if they involve significant changes to the landscape or drainage. Failure to obtain the necessary permits can result in fines or the need to dismantle the project. Contact the local building department to determine the specific requirements for the area.
DIY Under Deck Patio Ideas and Design Options
The design possibilities for an under-deck patio are vast and can be tailored to individual preferences and functional needs. Consider these design options to create a personalized outdoor space.
Stone Paver Patio: Stone pavers offer a durable and aesthetically pleasing surface for an under-deck patio. Options include natural stone, concrete pavers, or brick. Installation involves preparing a level base of compacted gravel and sand, followed by laying the pavers in a desired pattern. The gaps between the pavers can be filled with polymeric sand to prevent weed growth and stabilize the surface. Stone pavers provide excellent drainage and can withstand heavy foot traffic.
Concrete Slab Patio: A concrete slab provides a smooth, durable surface that is ideal for outdoor furniture and entertaining. Preparing the site involves creating a form, pouring and leveling concrete, and allowing it to cure properly. Consider adding decorative elements, such as stamped patterns or colored concrete, to enhance the aesthetic appeal. A concrete slab requires proper drainage to prevent water from pooling on the surface.
Gravel Patio: A gravel patio is a cost-effective and relatively easy-to-install option. The process involves laying a weed barrier fabric, followed by spreading a layer of gravel. Choose a gravel type that is appropriate for the intended use, such as pea gravel, crushed stone, or decomposed granite. Gravel patios offer good drainage and can be easily customized with decorative elements, such as stepping stones or planters.
Decking Tiles: Decking tiles are interlocking tiles made from wood, composite, or plastic. They can be easily installed over a compacted gravel or concrete base, creating a raised patio surface. Decking tiles offer good drainage and can be easily removed or replaced if needed. They are a popular choice for renters or homeowners who want a temporary or semi-permanent patio solution.
Waterproofing Systems: If the deck above leaks, a robust waterproofing system is essential. Several options are available, including under-deck drainage systems that attach to the underside of the deck joists and channel water away from the patio area. These systems typically consist of a network of gutters and downspouts that collect and redirect water. Another option is to apply a waterproof membrane to the underside of the deck boards. Choose a waterproofing system that is compatible with the existing decking material and is designed for outdoor use.
Landscaping and Lighting: Incorporating landscaping and lighting can significantly enhance the ambiance of an under-deck patio. Consider adding potted plants, hanging baskets, or small shrubs to create a more inviting atmosphere. Install outdoor lighting fixtures, such as string lights, lanterns, or spotlights, to provide illumination and create a warm and inviting glow. Choose lighting fixtures that are weather-resistant and suitable for outdoor use.
Step-by-Step DIY Plans for an Under-Deck Patio
These DIY plans offer a general guideline for constructing an under-deck patio. Specific steps may vary depending on the chosen design and materials.
Step 1: Planning and Preparation: Begin by developing a detailed plan that outlines the dimensions of the patio, the materials to be used, and the desired features. Obtain any necessary permits and research local building codes. Clear the area under the deck of any debris, vegetation, or obstructions. Identify and address any drainage issues. Measure the headroom and determine if any excavation is necessary. Mark the perimeter of the patio area with stakes and string.
Step 2: Site Preparation: Excavate the area to the desired depth, ensuring a slight slope away from the house for drainage. Compact the soil using a plate compactor. Install a weed barrier fabric to prevent weed growth. Add a layer of compacted gravel to create a stable base. Level the gravel using a rake and a level.
Step 3: Patio Surface Installation: Depending on the chosen surface material, follow the specific installation instructions. For stone pavers, lay the pavers in a desired pattern, ensuring that they are level and evenly spaced. Fill the gaps between the pavers with polymeric sand. For a concrete slab, build a form using lumber and pour and level the concrete. Allow the concrete to cure properly. For a gravel patio, spread a layer of gravel over the weed barrier fabric. For decking tiles, install the tiles over the compacted gravel base, following the manufacturer's instructions.
Step 4: Waterproofing (If Necessary): If the deck above leaks, install a waterproofing system to protect the patio from water damage. Follow the manufacturer's instructions for installing the chosen waterproofing system. Ensure that all seams and joints are properly sealed.
Step 5: Landscaping and Lighting: Add potted plants, hanging baskets, or small shrubs to create a more inviting atmosphere. Install outdoor lighting fixtures to provide illumination and create a warm and inviting glow. Connect the lighting fixtures to a power source, ensuring that all electrical connections are properly grounded and protected from the elements.
Step 6: Furnishing and Decorating: Add outdoor furniture, such as chairs, tables, and sofas, to create a comfortable and functional living space. Decorate the patio with outdoor rugs, cushions, and other accessories to personalize the space. Consider adding a fire pit or outdoor fireplace to create a focal point and provide warmth on cool evenings.
By carefully planning and executing these steps, homeowners can transform the area under their deck into a valuable and enjoyable outdoor living space. The versatility of DIY plans allows for customization and cost savings, creating a personalized patio that complements the home and enhances outdoor living experiences.

Why Build A Patio Under Your Deck Disabatino Landscaping

Landscaping Under A Deck Our 3 Options After The Build

Under Deck Ideas For Maximizing Your Outdoor Space Decked Out Builders

Under Deck Outdoor Living Space Southview Design Blog

25 Best Under Deck Patio Ideas Inspirations For You

How To Build A Simple Diy Deck On Budget The Home

25 Best Under Deck Patio Ideas Inspirations For You

Outdoor Living Dreamy Pergola Ideas For Our Deck

Under Deck Patio

14 Backyard Deck Ideas To Upgrade Your Outdoor Space
See Also








